Heavy Structure Building Solutions
Butler Heavy Structures provide inspired solutions for complex structures. We integrate structural design with Butler pre-engineered metal building systems, delivering both strength and economy.
A Fit for Nearly Every Industry.
Whatever your industry, Butler Heavy Structures is the perfect solution for:
- Large clearspan structures such as sports facilities and aircraft hangars
- Heavy industrial complexes such as steel mills, power generation, and heavy manufacturing plants
- Highly architectural structures such as entertainment venues
Features & Benefits
If you need a new facility quickly, take advantage of the flexibility offered by the Butler Tier II Classic building system.
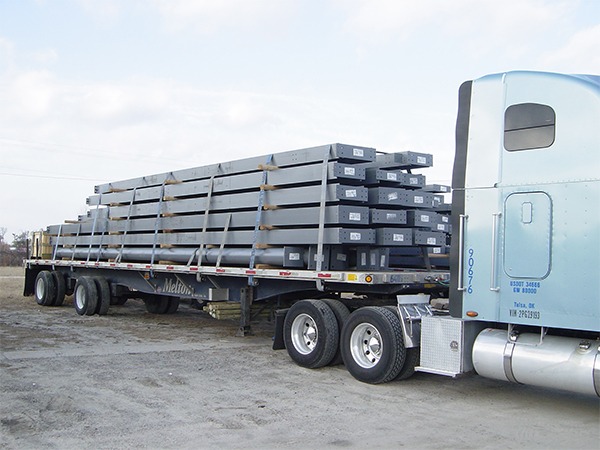
Single Source
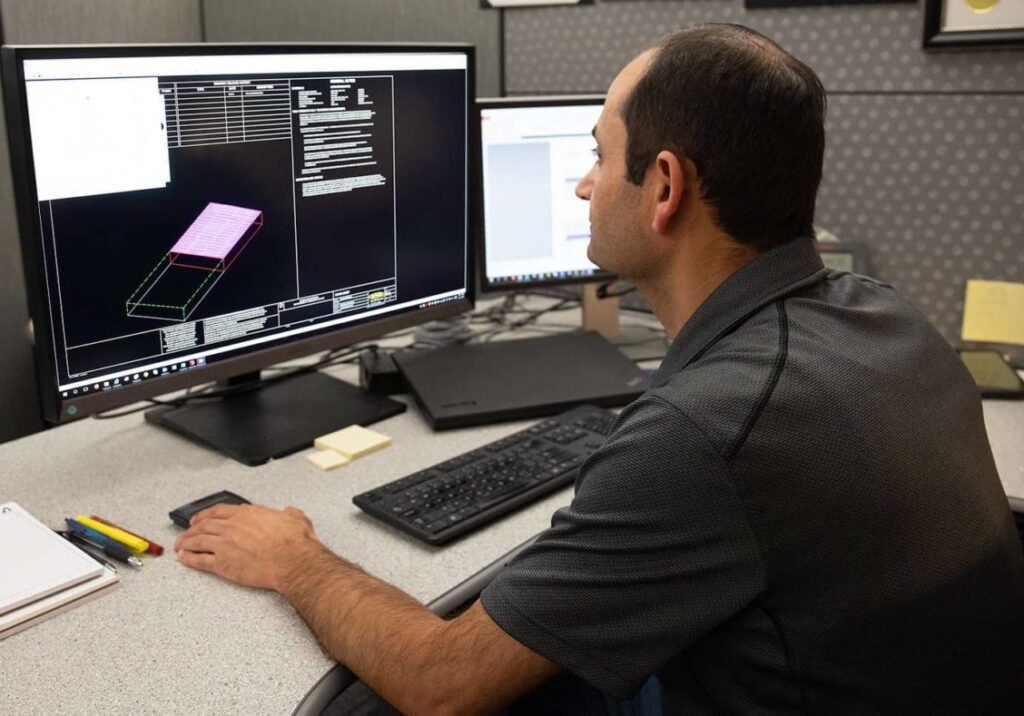
Project Management Expertise
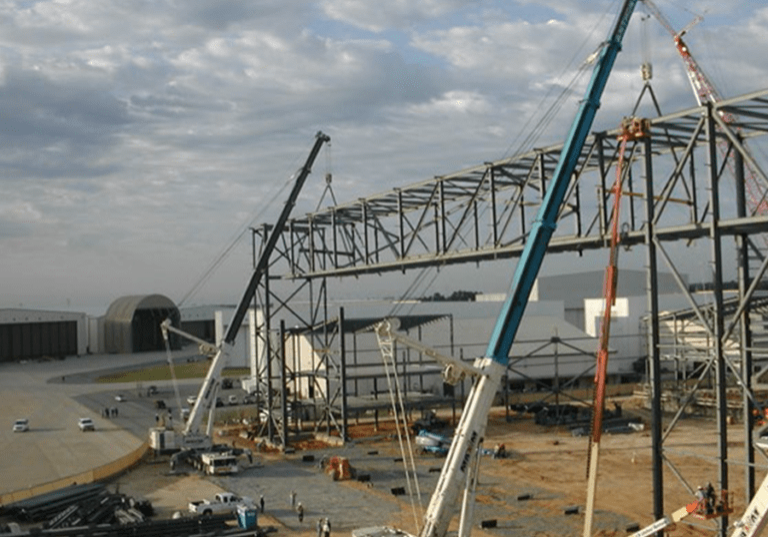
Conceptual Design & Estimating
Butler Heavy Structures partners with you before construction to provide conceptual design and estimating that takes all aspects of the project into account (including foundation and erection costs) to give you an accurate picture of your investment.
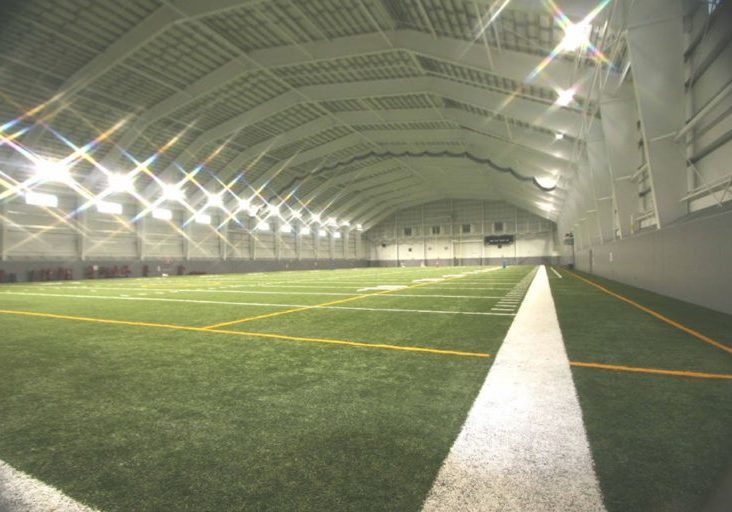
Design, Fabrication & Delivery
We provide complete design services for the building shell package, take responsibility for the fabrication of all building components included in our scope of work, and coordinate delivery of materials to the job site.
Featured Butler Heavy Structures Projects
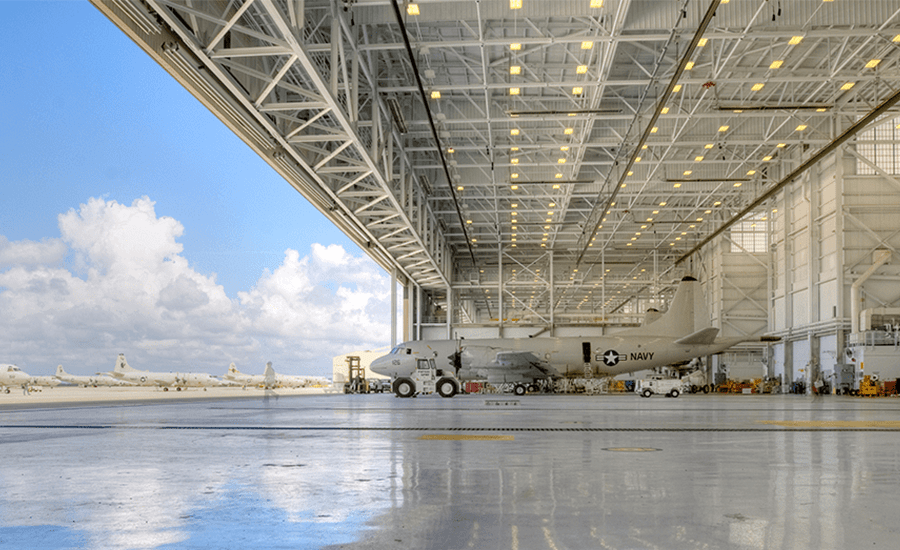
This aircraft hangar is the largest in the world for the US Navy. To meet the Navy’s demand for multiple openings for various aircraft, clear spans of 455′ and 428′ were necessary at the front of the hangar. To achieve these record-setting clear spans, Butler Heavy Structures utilized three-story-tall box trusses.
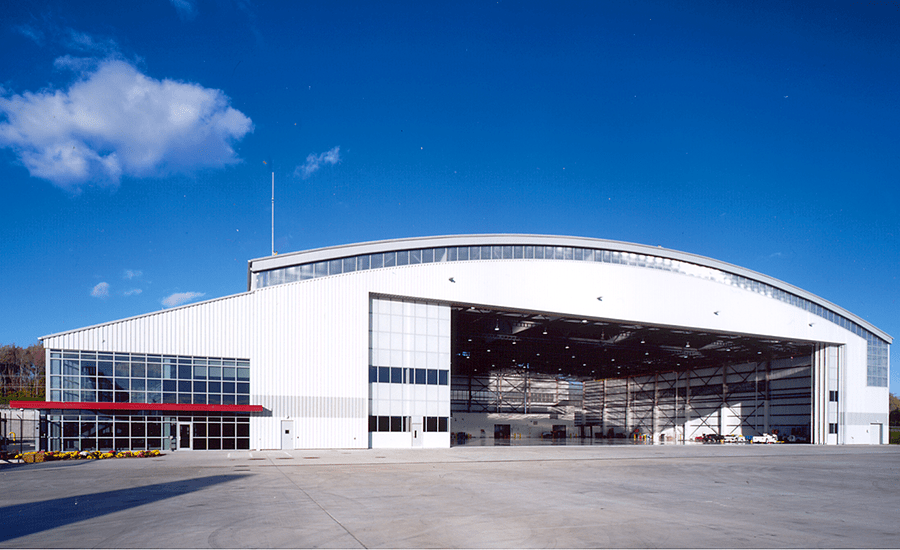
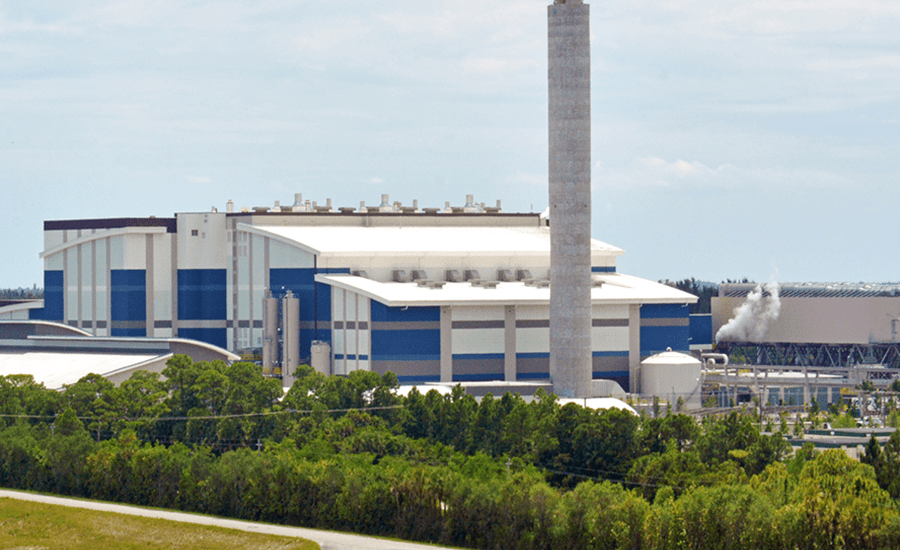
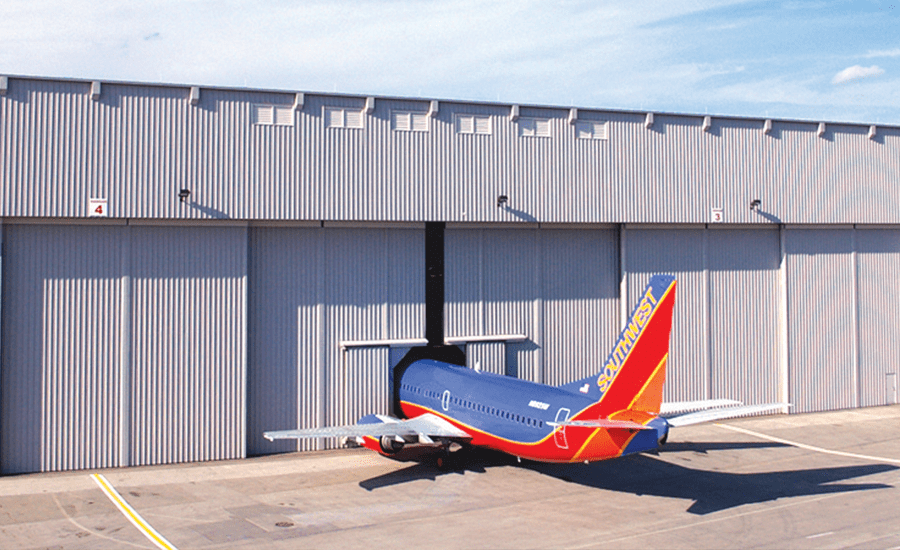
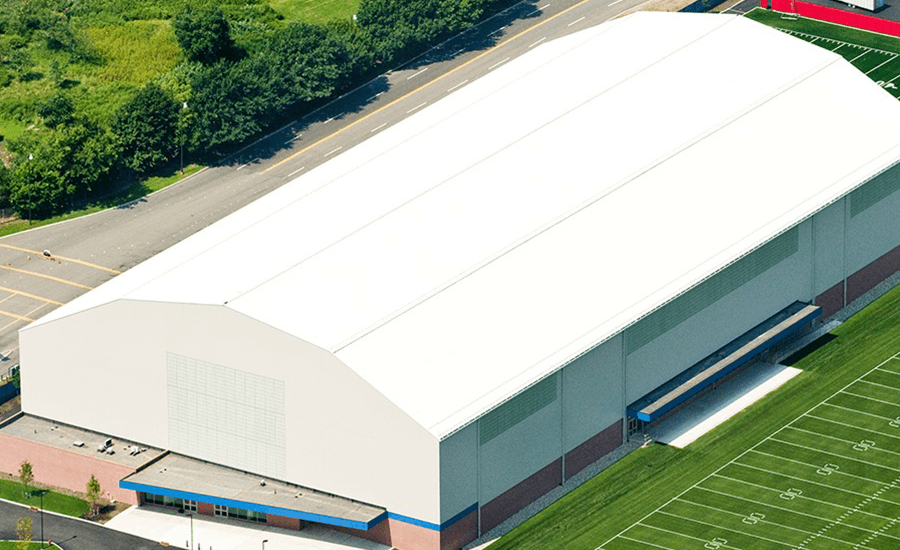
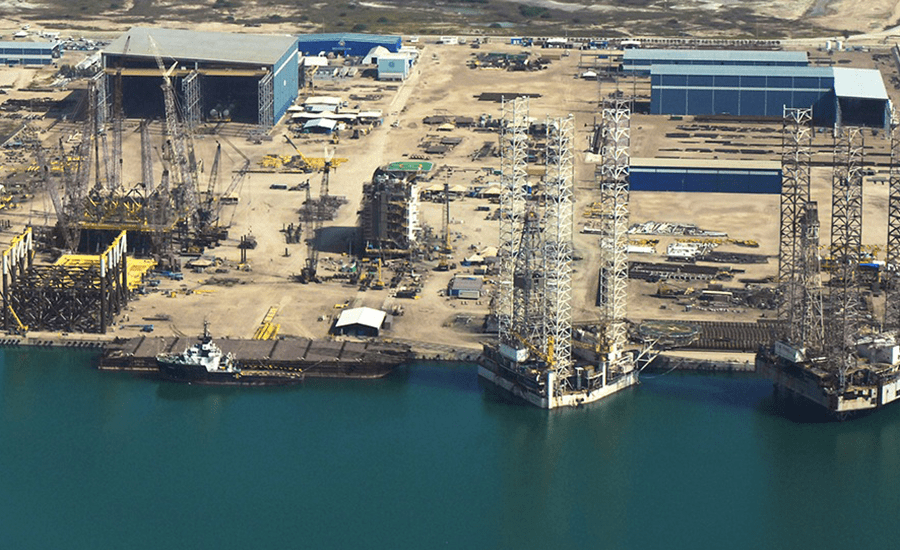
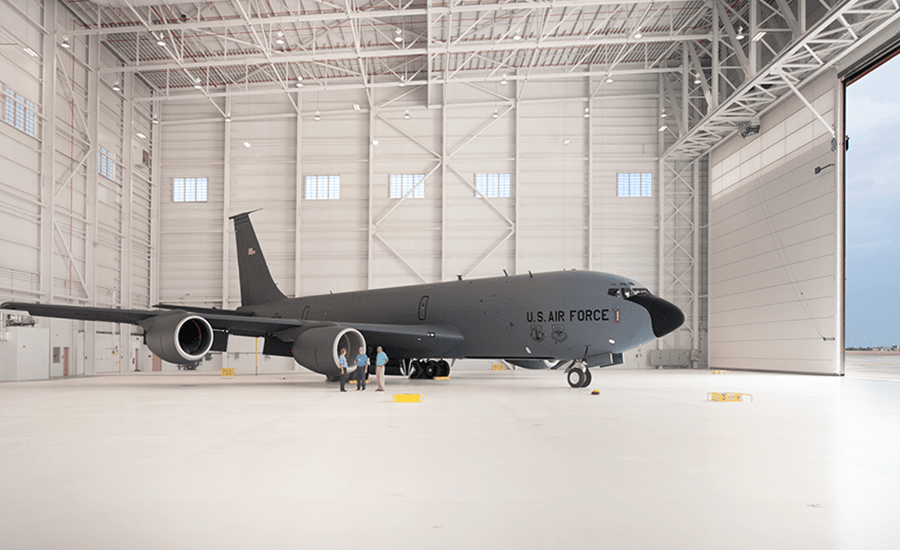
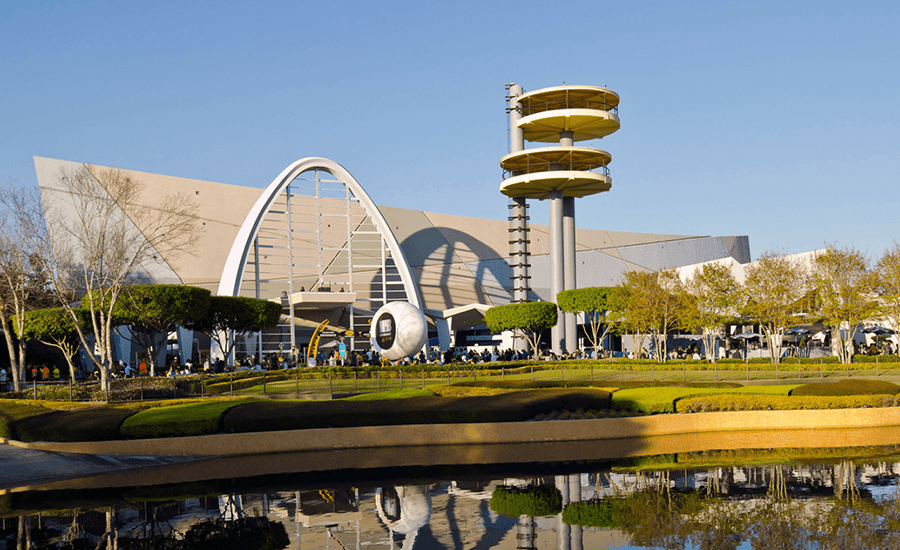
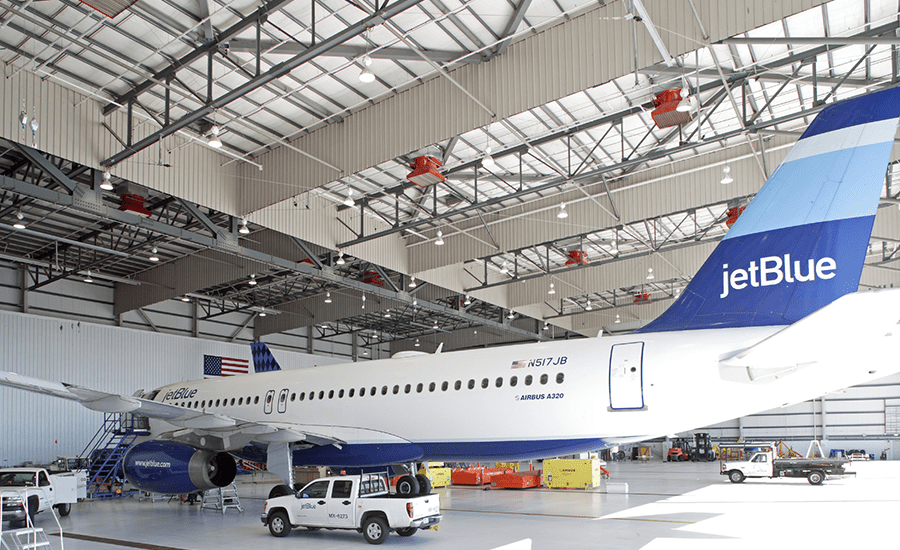
Known as the JetBlue Technical Operations Campus, this 100,000 sq. ft. facility located at John F. Kennedy International airport provides space for offices, workshops, and a state-of-the-art automated parts retrieval and storage system.
How Can We Help?
If you’re thinking about a structure with a complex design or a heavy footprint, we can help you understand your options.